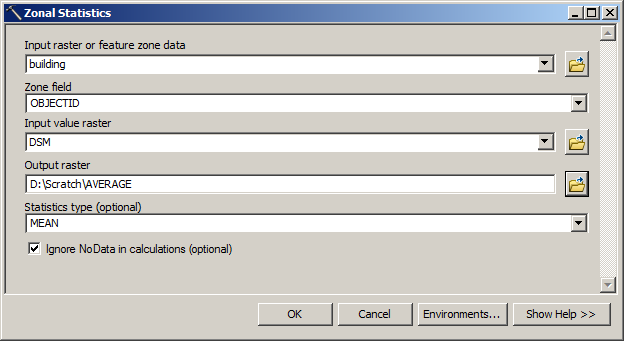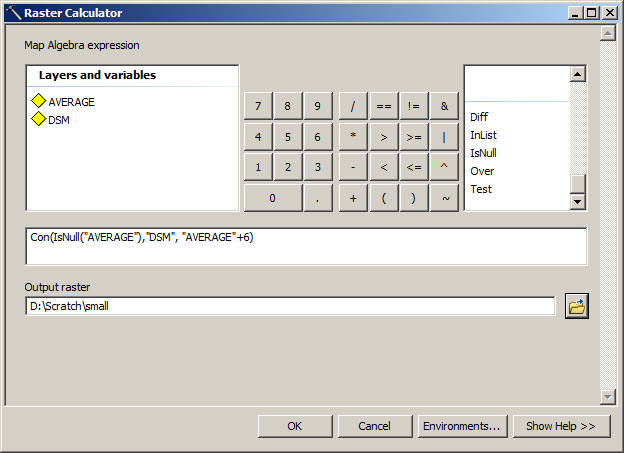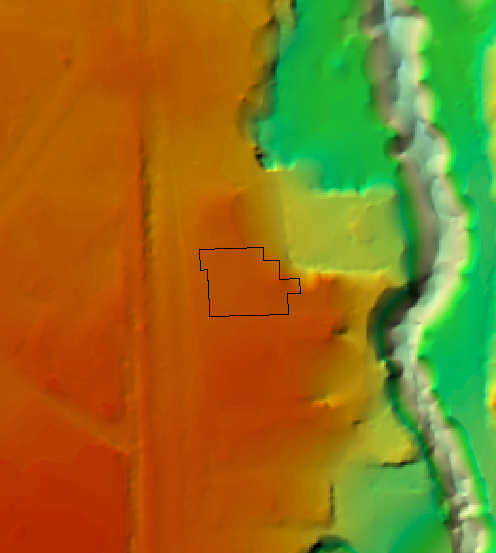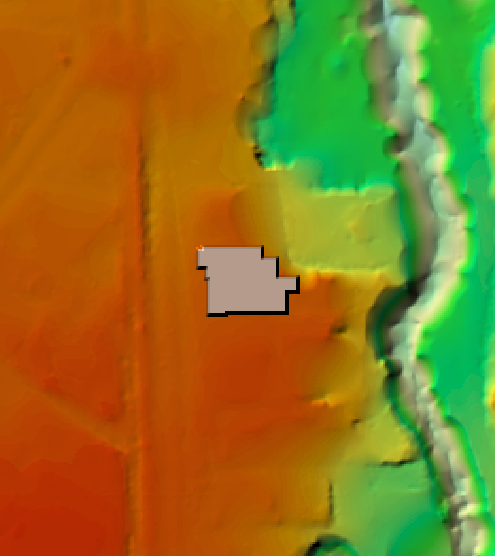I have a DSM of a small city center, and for planning purposes I wish to assess the impact of a very high building on the urban skyline. By impact I mean: given a tall building, what part of the urban landscape would not be visible from given viewpoints? While I have experience with viewshed analysis in ArcGIS (10.1), I do not manage to wrap my head around how to proceed on that specific issue. What I believe could be done is to select a number of (random) points within the urban area of interest, and calculate related viewsheds, in order to assess what part of the urban 'landscape' is actually blocked by the (future) high building. BUT, my issue is:
how can I simulate the presence of a high building (or, for instance, of added third or fourth floors on an existing building)?
Is it something that I can add to the DSM (how?)?
Can I use a shapefile, and, if I can, how the procedure should be set up?




