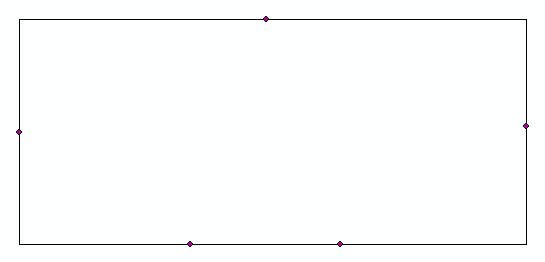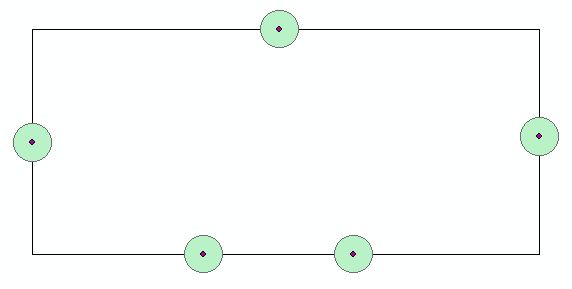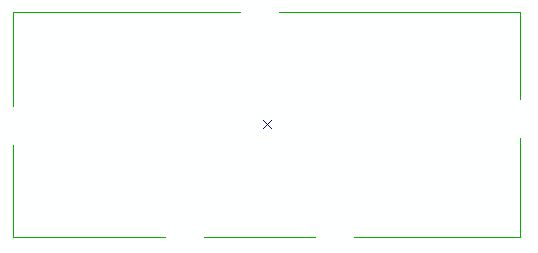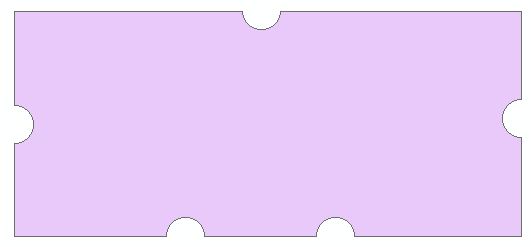I am digitizing the floorplans of various schools in our county. This is for the Fire Department so they want to be able to see where doors are within the building. The doors do not necessarily have to be indicated; a gap in the wall is sufficient.
It would be much more efficient for me to use the 90 degree tool and knock out these classrooms in full.
Is there some sort of eraser feature that might split a line segment in two wherever it intersects?
That way I could basically create a rectangle for the room and erase where the door might be to leave a gap.
I've got a few dozen schools to digitize, and by far the most time consuming process is creating small segments around the doors just to leave that gap.




